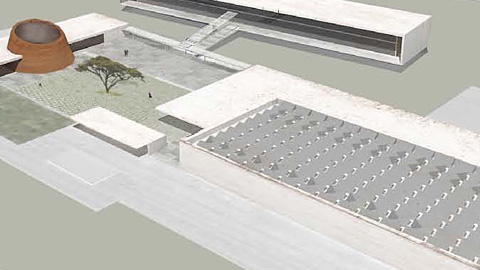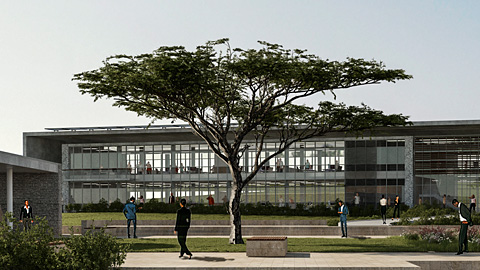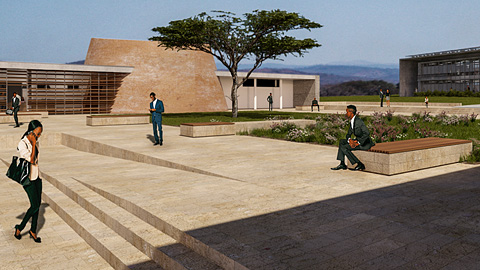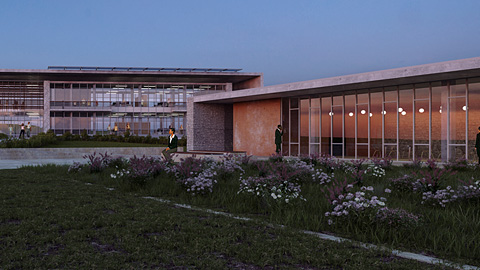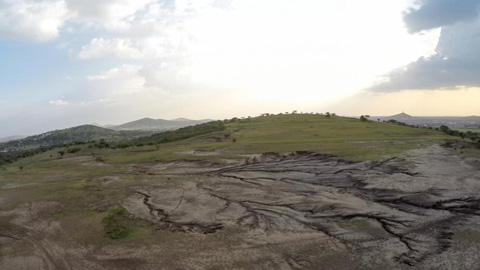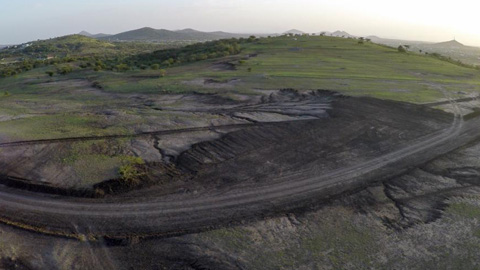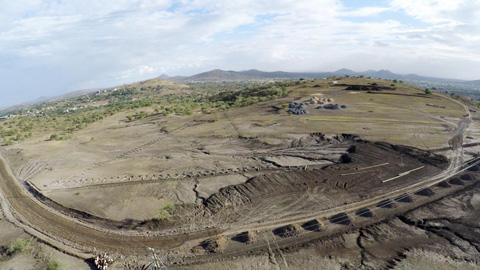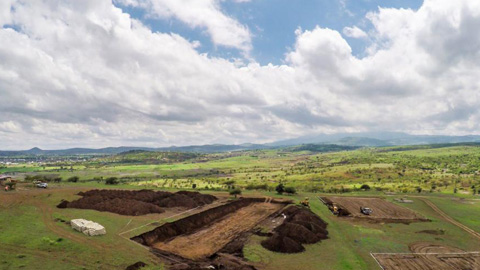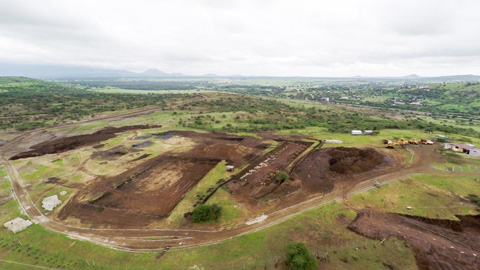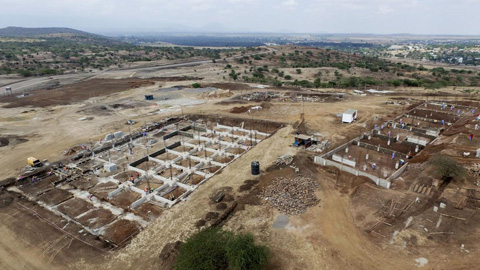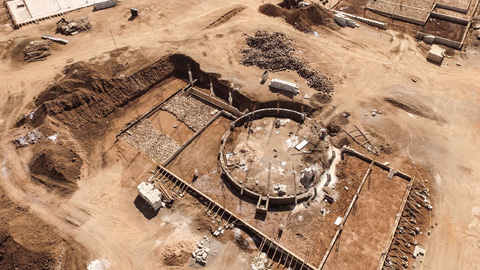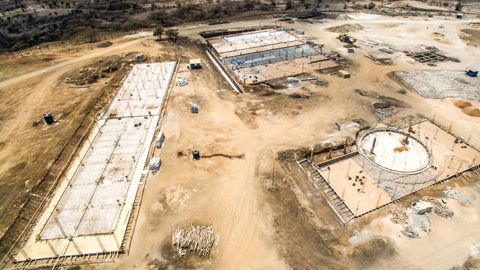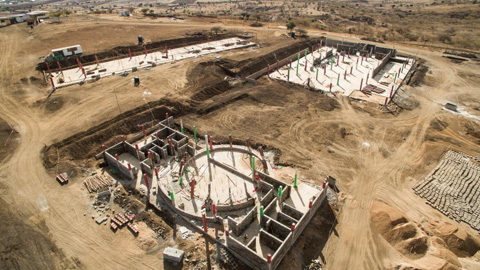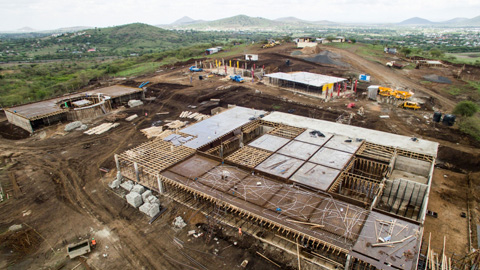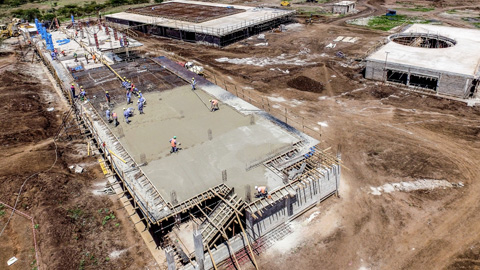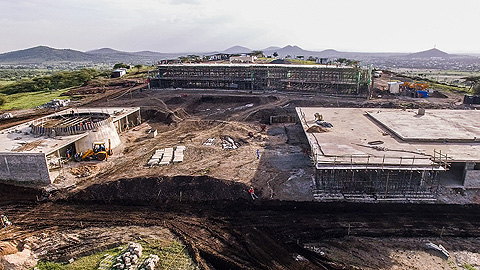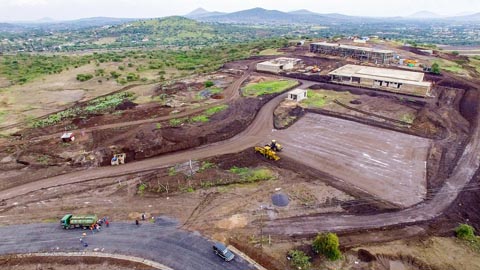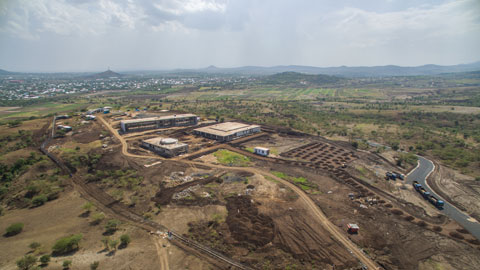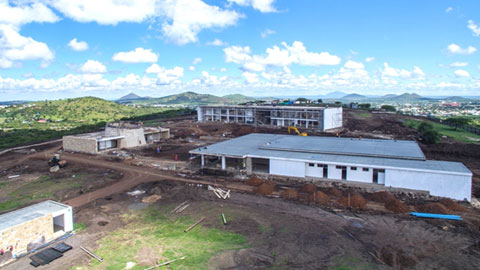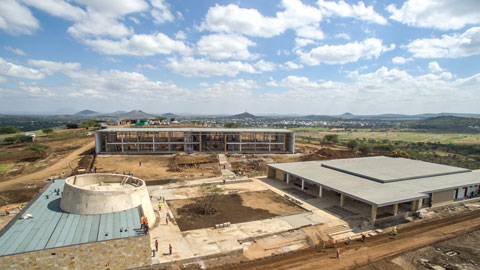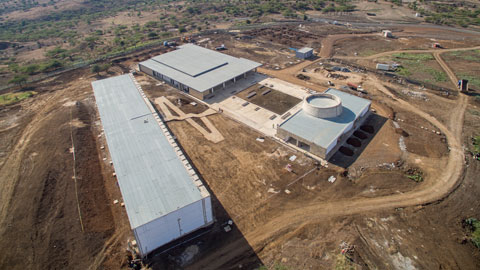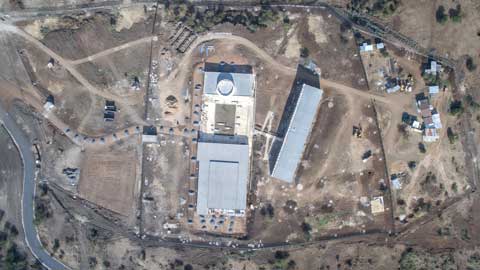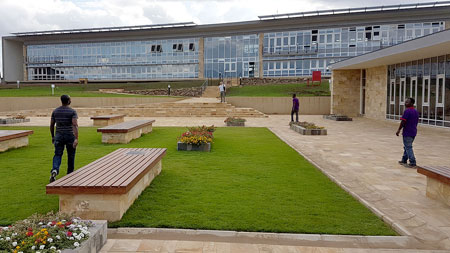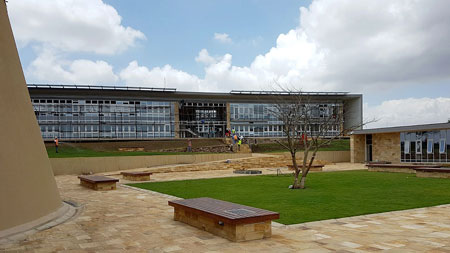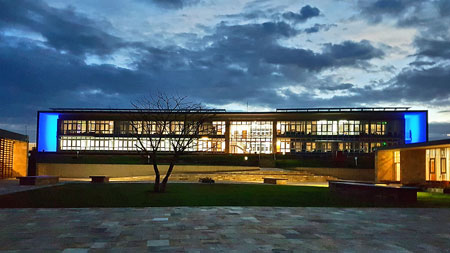Iyubakwa ry’ibiro bya Arusha
Amakuru mashya: ibiro bishya by’Ishami ry’Arusha byatashywe ku mugaragaro ku itariki ya 25 Ugushyingo mu muhango wayobowe na Nyakubahwa Samia Suluhu Hassan, Visi Perezida wa Repubulika Yunze Ubumwe ya Tanzaniya. Itangazo rigenewe abanyamakuru
Muri raporo ye yo ku itariki ya 16 Mutarama 2013 yageneye Inteko Rusange, Umunyamabanga Mukuru w’Umuryango w’Abibumbye yashimangiye ko imiterere yihariye y’ibisabwa birebana na gahunda, imikorere n’umutekano bya MICT byatumye biba ngombwa ko hubakwa ibiro bishya by’Ishami ryayo ry’Arusha, aho icyicaro cya TPIR kiri.
Guverinoma ya Repubulika Yunze Ubumwe ya Tanzaniya yemeye gutanga ku buntu ahantu hazubakwa ibiro bya MICT, no kuhageza ibikorwaremezo n’ibindi bintu by’ibanze bizahakenerwa.
Ahantu heza kurusha ahandi hatoranyijwe ni ahitwa Lakilaki, mu nkengero z’umugi w’Arusha n’ikibuga cy’indege cyawo.
Iyo nyubako izubakwa ku buryo ijyana neza n’imiterere idahanamye cyane y’ako gasozi. Uruhande rutariho amazu rw’iyo mbuga, izengurutswe n’amazu ku zindi mpande eshatu, ruzatuma Umusozi wa Meru uri mu majyaruguru ugaragara neza. Imbata y’iyo nyubako muri rusange igaragaza kamere nyirizina ya MICT, ni ukuvuga urwego rwibona nk’icyitegererezo rukoresha abakozi bake, rudasesagura kandi rutunganya neza imirimo yo gutanga ubutabera mpanabyaha bwo mu rwego mpuzamahanga. Ayo mazu atatu si manini cyane kandi imyubakire yayo iteye ku buryo uwashaka kuyihindura bitamugora, bityo akaba yahindurwa bitewe n’inshingano zidahoraho za MICT. Ibyo bikaba bihuje n’intumbero y’Inama Ishinzwe Amahoro ku Isi yo kugira MICT urwego ruto rudahoraho, rukora neza kandi rudasesagura.
Uyu mushinga wubahiriza imikorere myiza ngenderwaho mu bwubatsi bwateye imbere mu guhanga imbata z’inyubako no kubaka mu buryo bwubahiriza ibidukikije. Ibi bizatuma imikoreshereze y’amashanyarazi, amazi n’ibindi biyagendaho bigabanuka, bityo amafaranga azagenda kuri ayo mazu mu gihe kirambye n’ibyuka bihumanya ikirere bizagabanuke. Ibyo kandi bizagabanya imyanda ikomoka ku mirimo y’ubwubatsi binateze imbere imigenzo myiza ikurikizwa mu bwubatsi bwo mu karere.
Iyo nyubako izaba yujuje ibisabwa byose n’Amasezerano ku burenganzira bw’ababana n’ubumuga. Abantu bose bazashobora kugera mu bice byose by’iyo nyubako no kubyinjiramo, by’umwihariko abashakashatsi na rubanda rusanzwe, harimo n’ababana n’ubumuga bw’ingingo z’umubiri, ubwo kutumva, kutabona cyangwa ubwo mu bwonko.
Kurangiza uyu mushinga bizafata imyaka igera kuri ine, naho amafaranga azawutangwaho muri rusange azaba akabakaba amadorari y’Abanyamerika 8 700 000.
Ingengabihe y’imirimo yerekeye uwo mushinga

